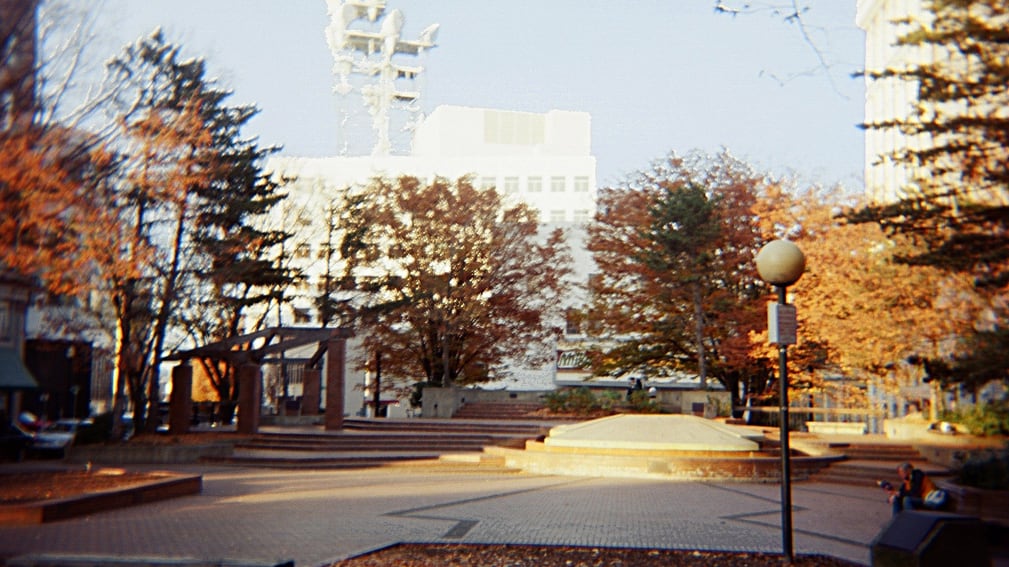After closing downtown Portland's O'Bryant Square for 19 months due to safety concerns, City Hall is now seeking an estimate for the cost of demolishing the subterranean parking structure, which would also require the total redevelopment of the park above.
Also known as "Paranoid Park" or "Needle Park" for its popularity with Portland's urban misfits, the 47-year-old square is named after the city's first mayor, Hugh O'Bryant, and has served as a respite for downtown's skaters, punks, musicians, the houseless, users and addicts, and the white-collar crowd on their lunch break for decades.
Yet the structure supporting one of Portland's most unique, if notorious, public spaces has had issues almost from the start, according to the Portland Bureau of Transportation, which operates the SmartPark garage beneath the park.
The biggest problem has been water leaking into the garage over a span of decades, causing significant damage that PBOT estimates would cost $2 million to $4 million to repair—and even then the structure would still have a "significantly shortened lifespan."
Rather than patch up a compromised parking lot, PBOT has sent out a request for proposal (RFP) that includes an item describing what it hopes to do with the space:
"PBOT intends to demolish the condemned parking structure at 808 SW Harvey Milk St.," reads the RFP task referring to O'Bryant Square. "This task will develop construction documents for demolition, including a utility abandonment plan and provisions for structural backfill for the portion of the site that is below ground."
The city's plans were first reported Oct. 30 by the Daily Journal of Commerce.
According to Marshall Runkel, Commissioner Chloe Eudaly's chief of staff, the purpose of the documents is to determine how much a demolition would cost. Once the cost estimates are drawn up, PBOT will present them to City Council, which will determine the next step for the Square.
Runkel told WW there are no alternatives to demolition being considered at this time due to the danger the structure poses to the public. He also noted the low performance of the garage and the park's notoriety as a poorly designed public space.
"From a design perspective, the entrance to the garage is on the north side, and there's a little perch above the entrance to the garage that provided a uniquely good place if you wanted to do something that is not allowed in downtown Portland," Runkel added with a chuckle.
While a high price tag for the demo could keep the square in limbo, Runkel says that if it were approved, the goal for the park would be simple: "Just get it to zero. Flat and structurally sound. A place that doesn't require a fence around it."
If the parking lot is demolished, Runkel says it could allow the city to repurpose the square into an interim park, which would mean the public space that has been fenced off for a year and a half could be put to use again. One idea he floated was a grassy space that could host food carts until a new structure is ready to be built—but "we've got a lot of steps in the process before we can consider that."
More than one local architecture firm has drawn up designs.
Last year, Hennebery Eddy Architects presented a possible design at Design Week to a panel that included Runkel, and SERA Architects drew up its vision for the park as early as 2011. These designs do not include the perches obscured from street view.
O'Bryant Square is not the only garage on the RFP. Other tasks in the document include replacing fluorescent lights with LEDs, repairing and waterproofing concrete, and improving ADA accessibility in the City's SmartPark garages.
The first task calls updating the electrical infrastructure of the garages, which would allow the City to replace 150 of its vehicles with electric vehicles and install publicly available EV charging stations.
PBOT is expecting to have responses to its RFP next week and a cost estimate for demolishing the garage by summer 2020. Portland Parks and Recreation is planning on presenting a long-term proposal for the park by 2023.
