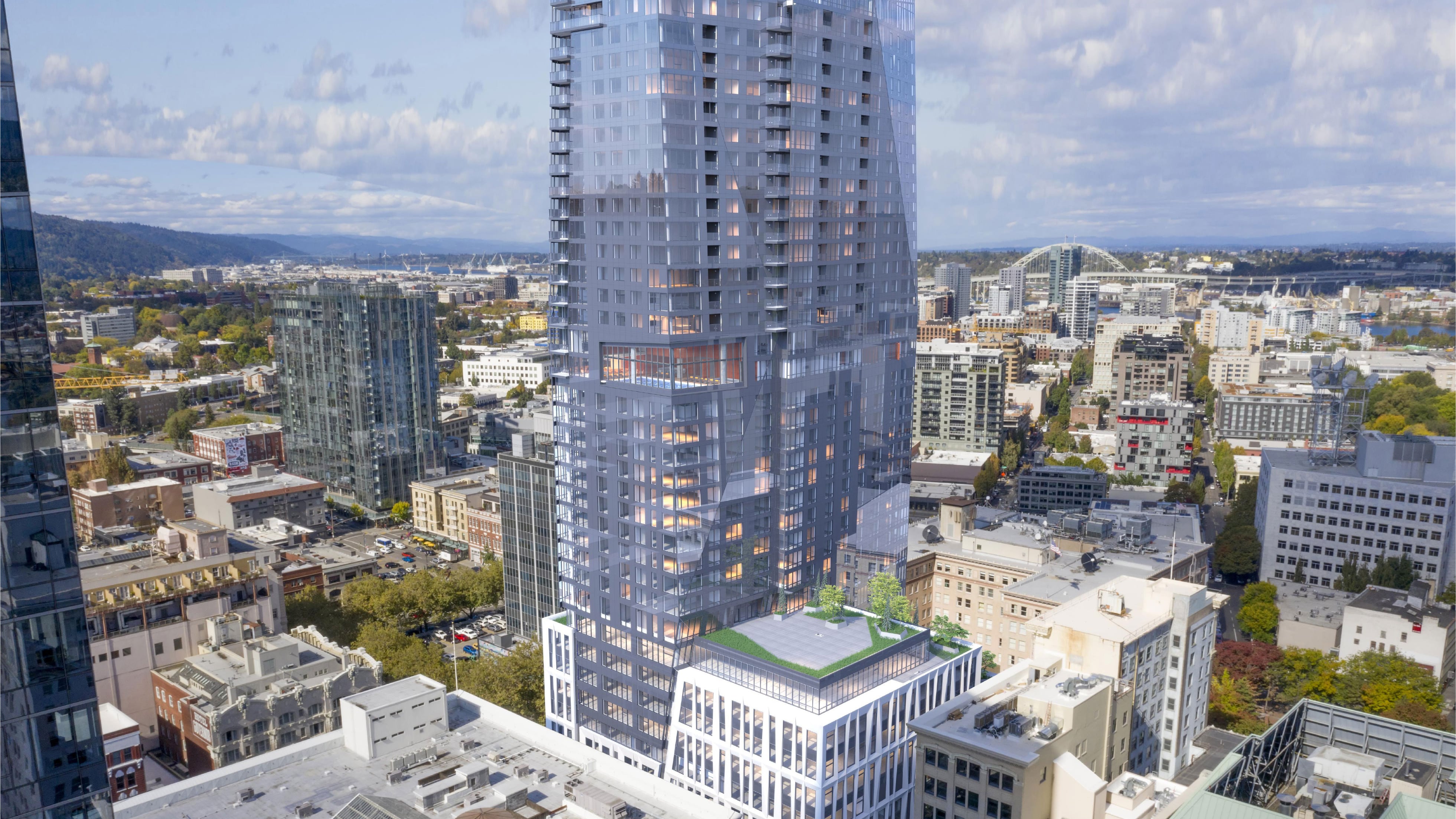Portlanders will soon have to kiss the landmark Alder Street Food Cart Pod goodbye. But tourists will get an unprecedented view of the Rose City.
Design plans for a massive 35-story, 460-foot tall hotel tower, which the city is calling Block 216, were approved last week by the city's design commission, The Oregonian first reported. If built, the building would be the fifth tallest in Portland, behind the Wells Fargo Center, U.S. Bancorp Tower (aka Big Pink), the KOIN Center and the Park Avenue West Tower.
It would also be the city's first five-star hotel. The project's developers haven't announced which hotelier will manage the swank skyscraper.
Located at 900 Southwest Washington Street, it would level the food carts located between 9th and 10th Avenues.
Related: Plans Filed to Build Hotel on Famous Downtown Portland Food Cart Pod
"The idea that a developer wants to displace one of Portland's most popular food cart pods has raised plenty of hackles in town," an October blog post on developer BPM Real Estate Group's website reads. That post noted that the Portland Design Commission was reviewing plans with "a fine-toothed comb."
Outrage over lost food carts didn't deter the Design Commission from moving forward with the plans.
The firm's blog post notes that a contract with an unnamed hotelier has already been obtained. Walter Bowen, the company's CEO, says the hotel could cost up to $500 million to build.
"Portland is becoming a major international city," Bowen said in a statement. "A few years ago, we could not have envisioned bringing in a five-star hotel here, but right now, there's a moment in time where it's going to work."
The city is already in the midst of a hotel boom, with an expected 2,244 new hotel rooms in the construction pipeline over the next two years—not counting Block 216.
Related: Portland is getting a wave of new hotel rooms. Here's how to crash the party.
The recently approved designs for Block 216 include hotel rooms, condominiums, office and retail space and a floor-level food hall with garage-style doors. There is still no timeline for construction on the property, which is owned by Downtown Development Group's Greg Goodman.
As part of the city's Green Loop plans, 9th Avenue in front of Block 216 could also be converted into a "woonerf," a road designed to slow down traffic to encourage pedestrian use.





